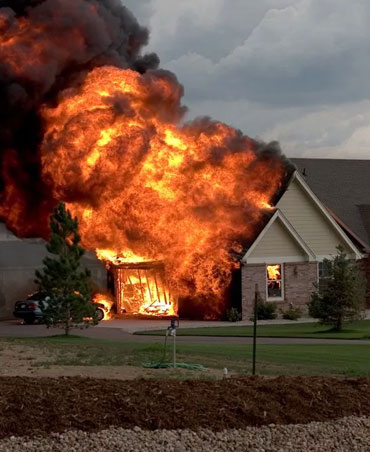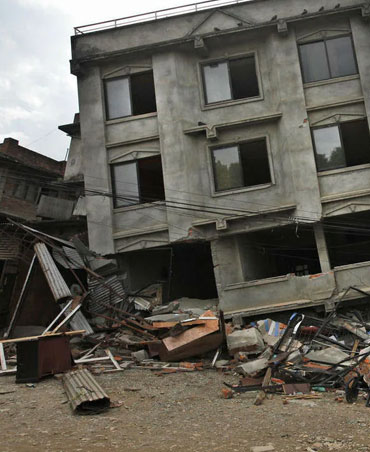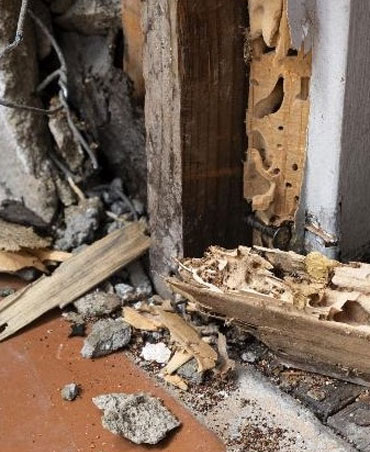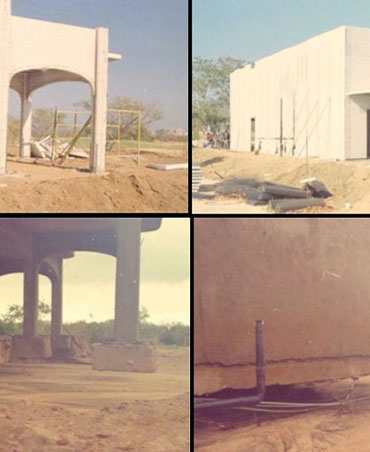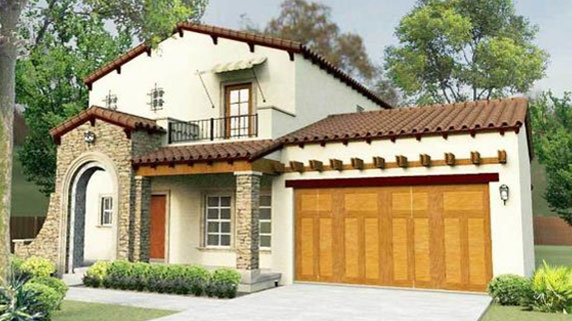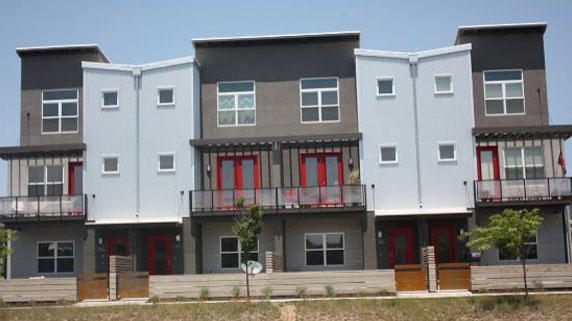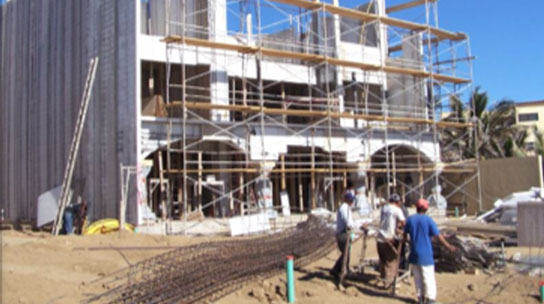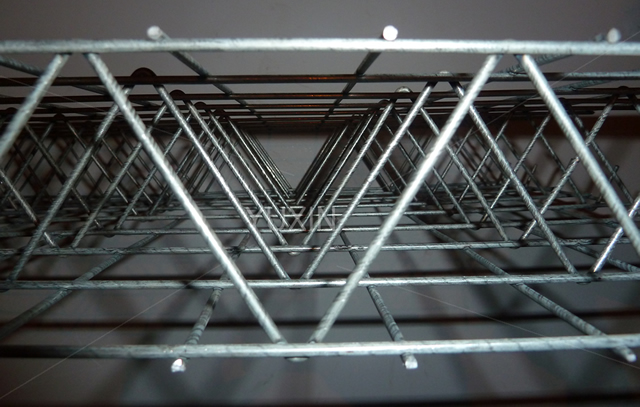
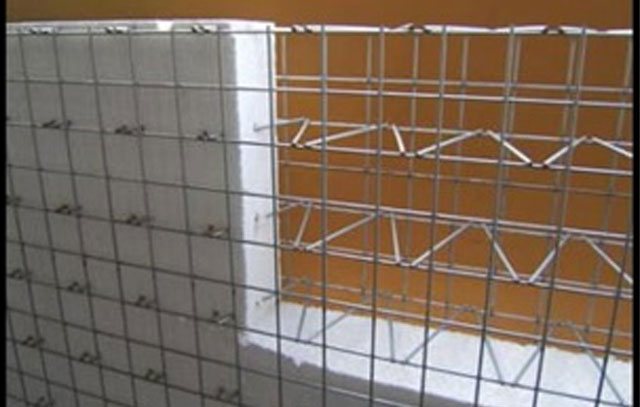
What is a 3D-EPS Panel?
A 3D EPS Panel consists of a three dimensional space frame made with diagonal cross trusses friction welded to wire-mesh reinforcement (WMR) on either side of a thermal core, made of expanded polystyrene (EPS) foam insulation board
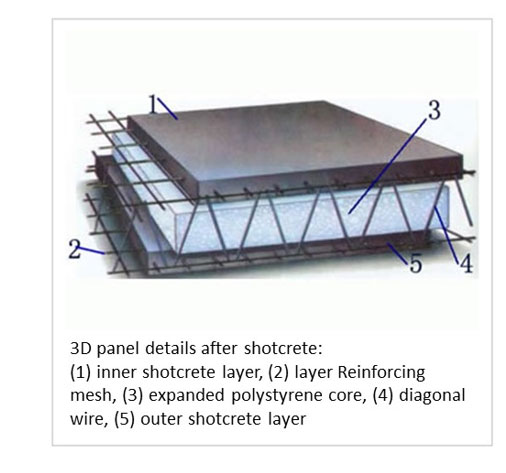
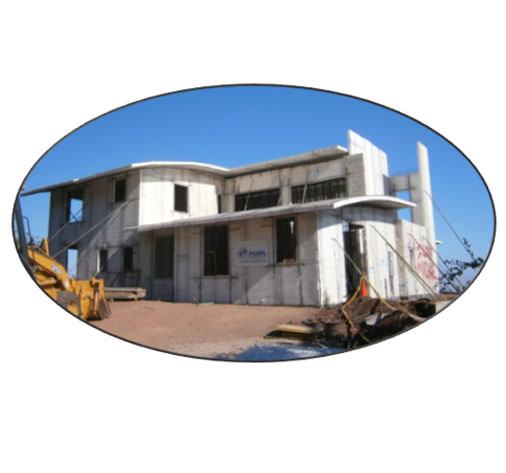
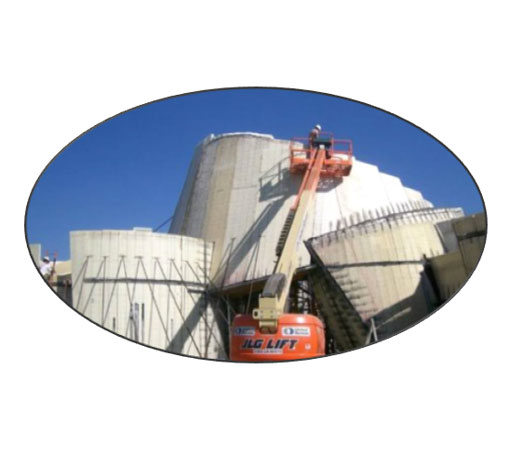
3D-EPS Panel
What you get:
• Fire Resistance
• Earthquake Resistance
• Wind/water Resistance
• Soundproofing
• Energy Efficiency
• Cost Effectiveness
What you don’t get:
• Termites (No wood required)
• Drywall
• Vermin infestations
• Insulation/fiberglass
• High energy consumption
• High cost materials
• High skill labor expenses
Energy efficiency
3D-EPS Panels, constructed with EPS foam inside concrete shells, provide an insulated system with mass concrete. Energy Code compliance shall be verified on a project specific basis using COMcheck or other methods acceptable to the Building Official. COMcheck calculations can be completed by selecting the “Other U-Factor Option” category for the Assembly and selecting “Mass Wall” or “Other Roof” for the wall and roof, respectively. The U-Factor for the standard 3D-EPS Panel system with a 4” EPS Core is 0.0263 Btu/hrft2 °F.

Energy Efficiency Comparison
| Common Wall Type | Estimated R-Value |
|---|---|
| 2×4 Wood stud wall24″ o.c., R-11 Batts, 1/2″ plywood exterior, 1/2″ gypsum board interior | R9.8 |
| Stressed_skin panel wall, 6″- thick foam core + 1/2″ oriented Strand Board (OSB) Boards, 1/2″ plywood exterior, 1/2″ gypsum boards interior | R21.6 |
| 6″ 3D-EPS Panel,4″ EPS core, 1″ Shotcrete Exterior+1″ Shotcrete interior | R38 |


Sound Proof
The EPS Panel system provides excellent noise control by effectively blocking airborne sound transmission and absorbing noise. The system can serve as common wall or floor system between occupancies and are predicted to provide the following Sound Transmission Class (STC) according to the calculation approach of Standard Method for Determining Sound Transmission Rating for Masonry Walls — TMS 0302-12. The calculation approach of TMS 0302-12 is often conservative based on actual performance.
Sound Transmission (STC)
TMS 0302-12 & NCMA (TEK 13-1c)
| Description | Wall weight (PSF) | STC Concrete | STC Void space | STC value |
|---|---|---|---|---|
| Standard 8 Panel | 50.0 | 51.2 | 10.1 | 61 |
| 8 1/2 floor panel | 56.3 | 52.6 | 10.1 | 63 |
What can we build with 3D-EPS Panel?
Your imagination is the limit
Everything!! The applications are endless from industrial centers, commercial developments, multifamily complexes, residential projects or even tiny houses. Due to its extraordinary flexibility in design, ease of installation, versatility, and characteristics, this material is promoting radical changes in the way we build.
- Exterior and Interior walls
- Load bearing walls
- Non-load bearing walls
- Shear walls
- Floors
- Roofs
- Stairs
- Privacy fences/walls
- Wind/water protective walls
- Retention walls
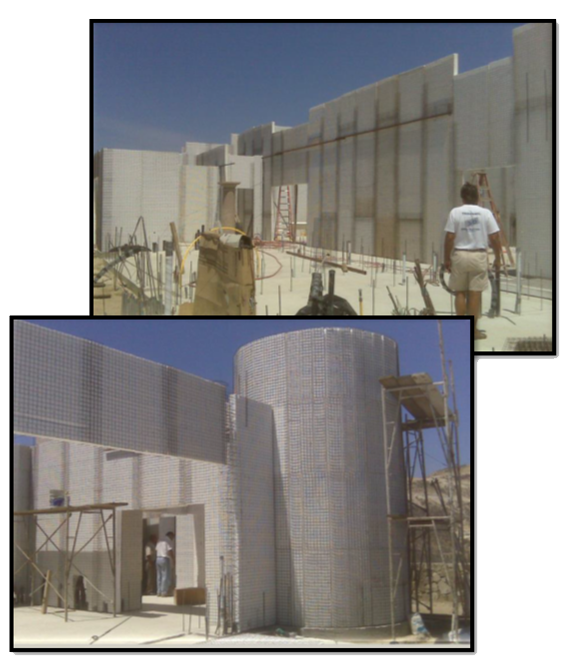

Cost Effectiveness
Eliminating or reducing factors such as drywall, wood framing, insulation, wood trimming, in some cases roofing and side paneling, construction time, labor costs, # of inspections required during construction, material logistics/ supply chain costs, and specialized equipment,
The cost of a project can be reduced as much as 30-50%
Get in Touch
If you’ve got questions or ideas you would like to share, send a message. For anything more specific, please use the contact details listed below.
Support
928-275-6992
Our Email
3d-eps@omega-comfort.com
Let's Talk About Your Project
After we get some information from you, we’ll set up a time to discuss your project in further detail.


